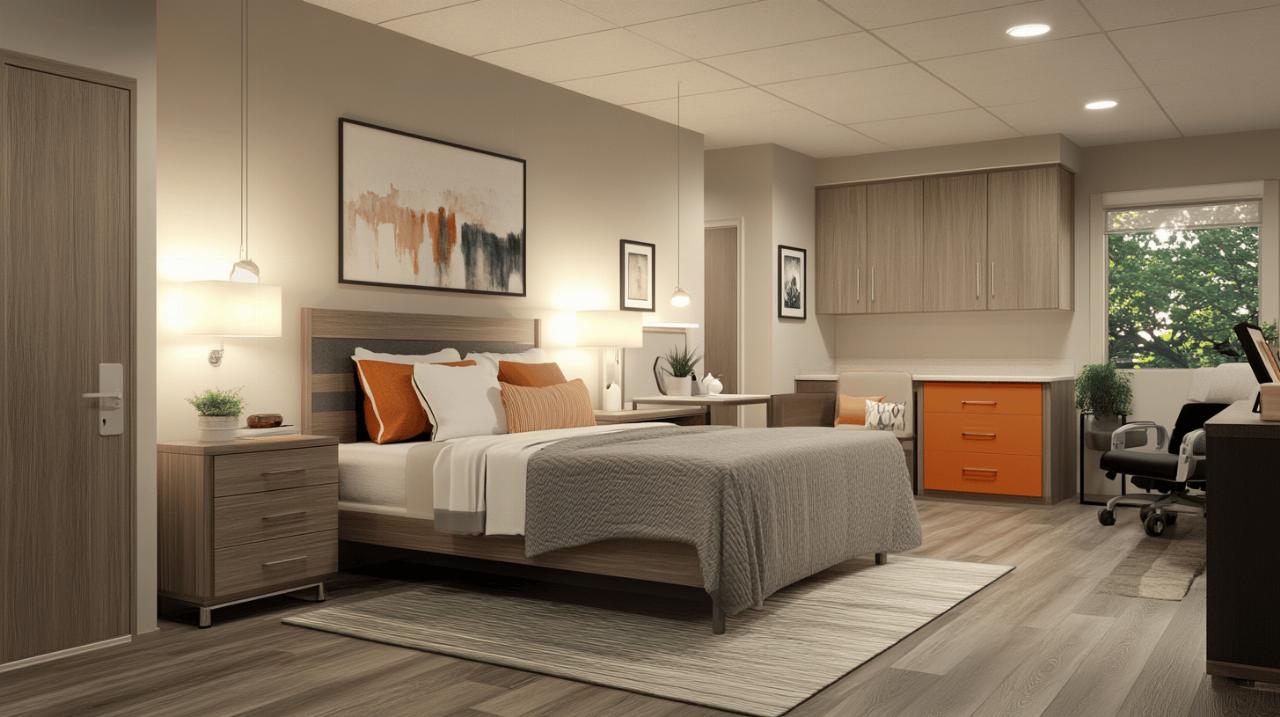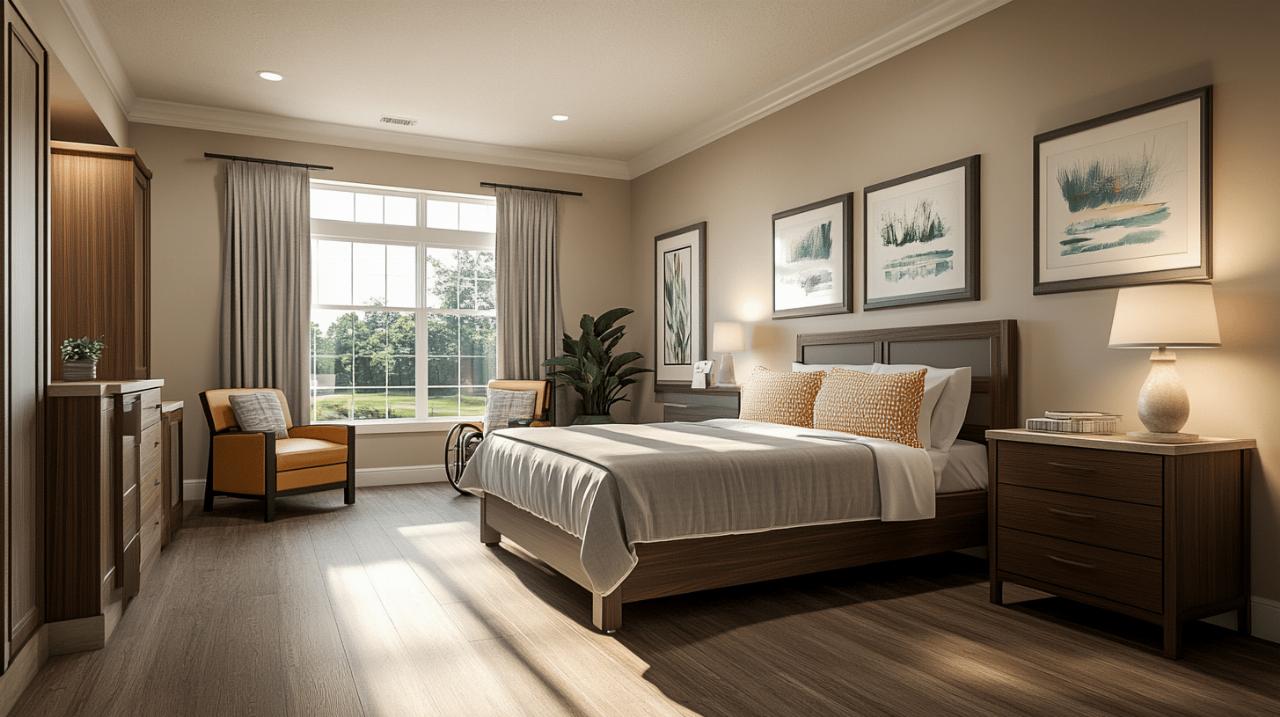PMR Bedroom Dimensions: Creating Smooth Transitions with Proper Ramps and Thresholds
Creating an accessible bedroom environment is essential for individuals with mobility challenges, allowing them to navigate their personal spaces with dignity and independence. A well-designed PMR (Persons with Reduced Mobility) bedroom incorporates thoughtful dimensions and smooth transitions that enhance safety and usability for everyone, regardless of their mobility needs.
Essential measurements for pmr bedroom design
When designing a bedroom for someone with mobility requirements, spatial planning becomes a critical consideration. The layout must prioritise generous clearance spaces to facilitate easy movement, especially for wheelchair users. Accessibility standards recommend maintaining at least 1.5 metres of clear space around the bed to allow for comfortable turning and manoeuvring of mobility aids such as wheelchairs, rollators or walkers.
Clearance space requirements around furniture
Beyond the bed area, clearance spaces throughout the bedroom deserve careful attention. Pathways between furniture items should be unobstructed and wide enough to accommodate mobility devices. This means avoiding tight corners and ensuring that wardrobes, chests of drawers, and other storage furniture are positioned to maintain clear transit routes. For maximum accessibility, doorways connecting to other rooms or hallways should measure approximately 900mm in width, providing sufficient space for wheelchair access without struggle.
Optimal bed height for mobility aid users
The height of the bed plays a significant role in creating an accessible bedroom. For those using mobility aids, the ideal mattress height ranges from 450mm to 500mm from the floor, facilitating easier transfers to and from wheelchairs or allowing those with walking frames to sit down and stand up more comfortably. Adjustable beds can offer additional flexibility, allowing the user to modify the height according to their specific needs and preferences.
Flooring solutions for accessible bedrooms
Flooring selection significantly impacts accessibility and safety within the bedroom environment. The right flooring material can prevent slips and falls while also supporting easy movement for those using wheelchairs or walking aids. When considering options, both functionality and comfort need to be balanced carefully.
Non-slip surface options for safety
Safety must be the primary consideration when selecting bedroom flooring for individuals with mobility challenges. Non-slip surfaces help prevent accidents and provide stability for those who may have balance issues. Vinyl, cork, and certain types of rubber flooring offer excellent slip resistance while remaining relatively soft underfoot. These materials can also absorb sound and provide some cushioning if falls do occur, minimising potential injuries. Regardless of the material chosen, ensuring smooth transitions between different floor surfaces is crucial, which is where threshold ramps become invaluable.
Carpet considerations for wheelchair manoeuvrability
While carpets provide warmth and comfort, they can present challenges for wheelchair users. If carpet is preferred, opting for low-pile varieties with firm padding underneath will reduce resistance and make propelling a wheelchair considerably easier. Avoid thick, plush carpets that can trap wheels and require more effort to navigate. Another option is to use area rugs with secured edges in certain parts of the room while maintaining hard, smooth surfaces in primary transit areas.
Practical accessibility features and fixtures
Incorporating supportive features throughout the bedroom enhances independence and safety for individuals with mobility limitations. Thoughtfully positioned aids can transform a standard bedroom into a space that truly supports autonomy.
Strategic Placement of Grab Rails and Support Bars
Grab rails provide crucial support for transfers and movement around the bedroom. These should be installed at approximately 850mm from the floor, though this height may need adjustment based on individual needs. Common locations for grab rails include alongside the bed to assist with getting in and out, near wardrobe areas to provide stability while dressing, and along transit routes where additional support might be beneficial. When selecting and installing grab rails, ensure they can support the full weight of the user and are firmly anchored to wall studs rather than just drywall.
Accessible socket and switch positioning
Electrical fixtures in accessible bedrooms should be positioned with mobility limitations in mind. Power sockets placed at around 450mm from the floor eliminate the need to bend down significantly, making them easier to reach from a seated position. Similarly, light switches should be installed at a height that can be comfortably reached by someone in a wheelchair, typically lower than standard installations. Consider incorporating smart home technology that allows lighting and other electrical features to be controlled remotely via smartphone or voice commands.
Connecting spaces: en-suite bathroom access
 The transition between bedroom and bathroom spaces represents a critical aspect of accessible design. Creating seamless movement between these areas enhances independence and dignity for those with mobility challenges.
The transition between bedroom and bathroom spaces represents a critical aspect of accessible design. Creating seamless movement between these areas enhances independence and dignity for those with mobility challenges.
Doorway width standards for wheelchair users
Doorways connecting bedrooms to en-suite bathrooms must accommodate wheelchair access comfortably. The recommended minimum width is 900mm, though wider openings provide even greater ease of use. Where existing doorways are narrower, consider installing offset hinges to gain valuable extra centimetres without major structural changes. Threshold ramps are essential when there are height differences between rooms, with gradients ideally not exceeding 1:20 for independent use. For slight differences in height, rubber threshold ramps can provide a smooth transition while aluminium options offer durability for more frequent use.
Funding options for home accessibility modifications
Making accessibility modifications can represent a significant investment, but various funding options exist to help offset these costs. Government grants specifically designed for home adaptations are available in many areas, often administered through local councils or housing authorities. Disability-focused charities may offer financial assistance or subsidised equipment for eligible individuals. Some insurance policies might cover certain modifications if they are deemed medically necessary. Before beginning any work, it is worth researching all potential funding sources and obtaining assessments from occupational therapists who can provide documentation supporting the necessity of specific adaptations.
Threshold solutions and ramp specifications
Creating accessible bedrooms for people with mobility requirements (PMR) means paying careful attention to how they can move between spaces. Proper thresholds and ramps are vital for ensuring smooth transitions that allow wheelchair users and those with mobility aids to navigate their living spaces with dignity and independence.
Gradient requirements for safe bedroom access
When designing ramps for bedroom access, gradient specifications are crucial for safety. Gradients of 1:60 or less are considered level, while those between 1:60 and 1:20 are gently sloping. Any gradient steeper than 1:20 (5%) is classified as a ramp and requires specific design considerations. For these steeper ramps, the length should not exceed 10 metres or rise more than 500mm without including a level platform for rest.
Level platforms are essential and should measure at least 1500mm in length, spanning the full width of the ramp. These platforms serve as crucial resting points at the start, end, and at regular intervals along longer ramps. For optimal accessibility, aim for a maximum crossfall of 1:50, though 1:100 is preferred for even greater ease of use with wheelchairs and mobility aids.
The 1:12 ratio is widely recommended for threshold ramps, striking a balance between space constraints and accessibility. This measurement ensures the ramp isn't too steep while maintaining practicality in residential settings where space might be limited.
Material Selection for Durable and Safe Transitions
Selecting appropriate materials for thresholds and ramps significantly impacts both safety and longevity. Aluminium ramps offer an excellent balance of lightweight properties and durability, making them particularly suitable for regular use. Rubber options provide superior non-slip qualities, which are vital for preventing falls, especially in areas that might become wet. Wooden ramps can be customised to match existing décor but require proper treatment to withstand daily use.
For threshold ramps specifically, material choices should reflect usage patterns. Outdoor ramps need greater strength to withstand weather conditions, while indoor transitions might prioritise aesthetic integration with bedroom flooring. All ramps should have good surfaces and handrails on both sides where appropriate. Handrails should feature a top rail at 900-1000mm from the pitch line, with additional rails at 600-750mm and 100mm to accommodate different user needs.
Proper installation is just as important as material selection. Ramps must be stable using grips or adhesive where needed, and transition points should be smooth to avoid trip hazards. Regular maintenance, including checking for wear and cleaning to remove potential slipping hazards, ensures lasting safety and functionality. Through thoughtful design and material selection, bedroom thresholds can support independence while enhancing safety for those with mobility requirements.
